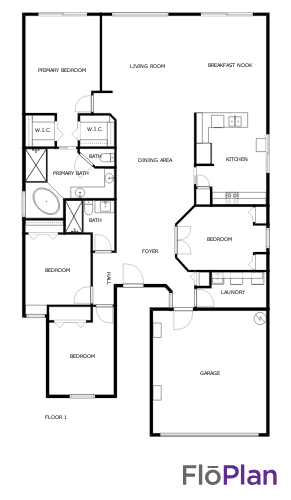$899,000
Delray Beach, FL 33446
MLS# RX-10974540
4 beds | 2 baths | 2076 sqft
|

1 / 35




































Property Description
Welcome to this beautiful 4/2 home nestled in the prestigious community of Polo Trace, Delray Beach. This elegant home offers a spacious 2200 square feet, situated on a generous premium lot spanning 5488sq feet. Upon entering, you are greeted by breathtaking water views that create a serene and luxurious ambiance. The private patio and yard provide the perfect setting for outdoor relaxation and entertainment. The fenced perimeter ensures privacy and security. Indulge in the array of amenities this residence has to offer, including a heated pool with captivating garden views and a hot tub for ultimate relaxation For those who enjoy leisurely activities, the community boasts a clubhouse, tennis & pickleball courts, a bocce ball court, and gym catering to a variety
Details
Maps
Contract Information
Listing Date: 2024-04-03
Status: Active
Original List Price: 899000
Auction: No
List Price: $899,000
Current Price: $899,000
List Price/SqFt: 433.04
Comm/Non-Rep: 2.5%
Comm/Buyer Agent: 2.5%
Comm/Trans Brk: 2.5%
General Property Description
Type: Single Family Detached
Governing Bodies: HOA
Main Level Bedrooms: 4
Total Bedrooms: 4
Main Level Bathrooms: 2
Baths - Full: 2
Baths - Total: 2
Property Condition: Resale
Year Built: 1996
SqFt - Total: 2631
SqFt - Living: 2076
SqFt Source: Tax Rolls
Gated Community: Yes
Garage Spaces: 2
Covered Spaces: 2
Homeowners Assoc: Mandatory
HOA/POA/COA (Monthly): 667
Application Fee: 150
Association Deposit: No
Membership Fee Required: No
Capital Contribution: Yes
Capital Contribution Amount: 1500
Directions: Atlantic Ave to Hagen Ranch Rd
Polo Trace on the West side
Entrance to the Preserve
Subdivision: POLO TRACE 2 1
Development Name: Polo Trace
Legal Desc: POLO TRACE 2 PL 1 LT 243
Lot SqFt: 5500
Waterfront: Yes
Front Exp: South
Private Pool: Yes
Spa: Yes
Pets Allowed: Yes
Pets on Premises: No
Total Floors/Stories: 1
Location, Tax & Legal
Area: 4630
Geo Area: PB09
Country: United States
County: Palm Beach
Parcel ID: 00424609070002430
Street #: 7677
Street Name: Doubleton
Street Suffix: Drive
State/Province: FL
Zip Code: 33446
Zoning: PUD
Tax Year: 2023
Taxes: 4795.85
Special Assessment: No
Short Sale: No
Short Sale A/U: N/A
Short Sale Addendum: No
REO: No
HOPA: No Hopa
High School: Spanish River Community High School
Geo Lat: 26.474948
Geo Lon: -80.167656
Office/Member Info
DXORIGMLNO: RX-10974540
DXORIGMLSID: RML
Storm Protection
Accordion Shutters: Complete
Property Features
Design: Traditional
Construction: CBS; Concrete
View: Garden; Lake; Pond; Preserve
Waterfront Details: Lake
Private Pool Description: Heated; Spa
Spa Features: Heated
Lot Description: < 1/4 Acre
Exterior Features: Auto Sprinkler; Covered Patio; Fence; Open Porch
Interior Features: Built-in Shelves; Ctdrl/Vault Ceilings; Foyer; Kitchen Island; Pantry; Roman Tub; Split Bedroom; Volume Ceiling; Walk-in Closet
Porch/Patio/Balcony: Patio
Master Bedroom/Bath: Dual Sinks; Mstr Bdrm - Ground; Spa Tub & Shower
Furnished: Unfurnished
Rooms: Family; Laundry-Inside
Parking: 2+ Spaces; Garage - Attached
Subdiv. Amenities: Basketball; Billiards; Bocce Ball; Business Center; Cafe/Restaurant; Clubhouse; Fitness Center; Game Room; Manager on Site; Pickleball; Picnic Area; Spa-Hot Tub; Tennis
Maintenance Fee Incl: Cable; Common Areas; Lawn Care; Manager; Trash Removal
Pet Restrictions: No Aggressive Breeds
Restrict: None
Security: Gate - Manned
Flooring: Carpet; Clay Tile; Laminate
Heating: Central
Cooling: Ceiling Fan; Central
Equip/Appl Included: Auto Garage Open; Dishwasher; Disposal; Dryer; Ice Maker; Microwave; Range - Electric; Refrigerator; Wall Oven; Washer
Dining Area: Breakfast Area; Dining-Florida; Dining/Kitchen
Roof: Barrel
Terms Considered: Cash; Conventional; FHA
Utilities: Cable; Electric; Public Sewer; Public Water
Window Treatments: Arched
Taxes: Homestead
Possession: At Closing
Supplements
interests. Additionally, the on-site restaurant offers full-service dining, perfect for entertaining guests and savoring culinary delights.
HOA covers amenities, guard gate, lawn, common areas, basic cable and a $200 quarterly restaurant credit.
Room Information
| Room Name | Length | Width | Length | Level | Width | Remarks |
| Living Room | 12.00 | 12.00 | 12.00 | Main | 12.00 | All measurements are approximate |
| Kitchen | 11.00 | 11.00 | 11.00 | Main | 11.00 | All measurements are approximate |
| Master Bedroom | 15.00 | 12.00 | 15.00 | Main | 12.00 | All measurements are approximate |
Listing Office: Compass Florida LLC
Last Updated: April - 08 - 2024

The listing broker's offer of compensation is made only to participants of the MLS where the listing is filed.
This information is not verified for authenticity or accuracy and is not guaranteed and may not reflect all real estate activity in the market. Copyright 2024 Beaches Multiple Listing Service, Inc. All rights reserved. Information Not Guaranteed and Must Be Confirmed by End User. Site contains live data.






